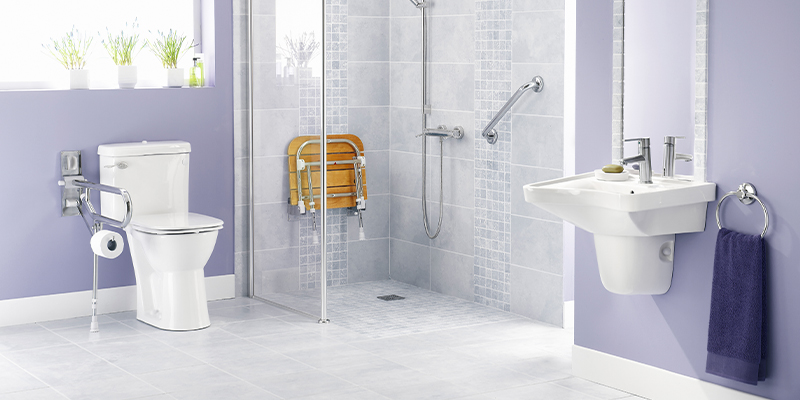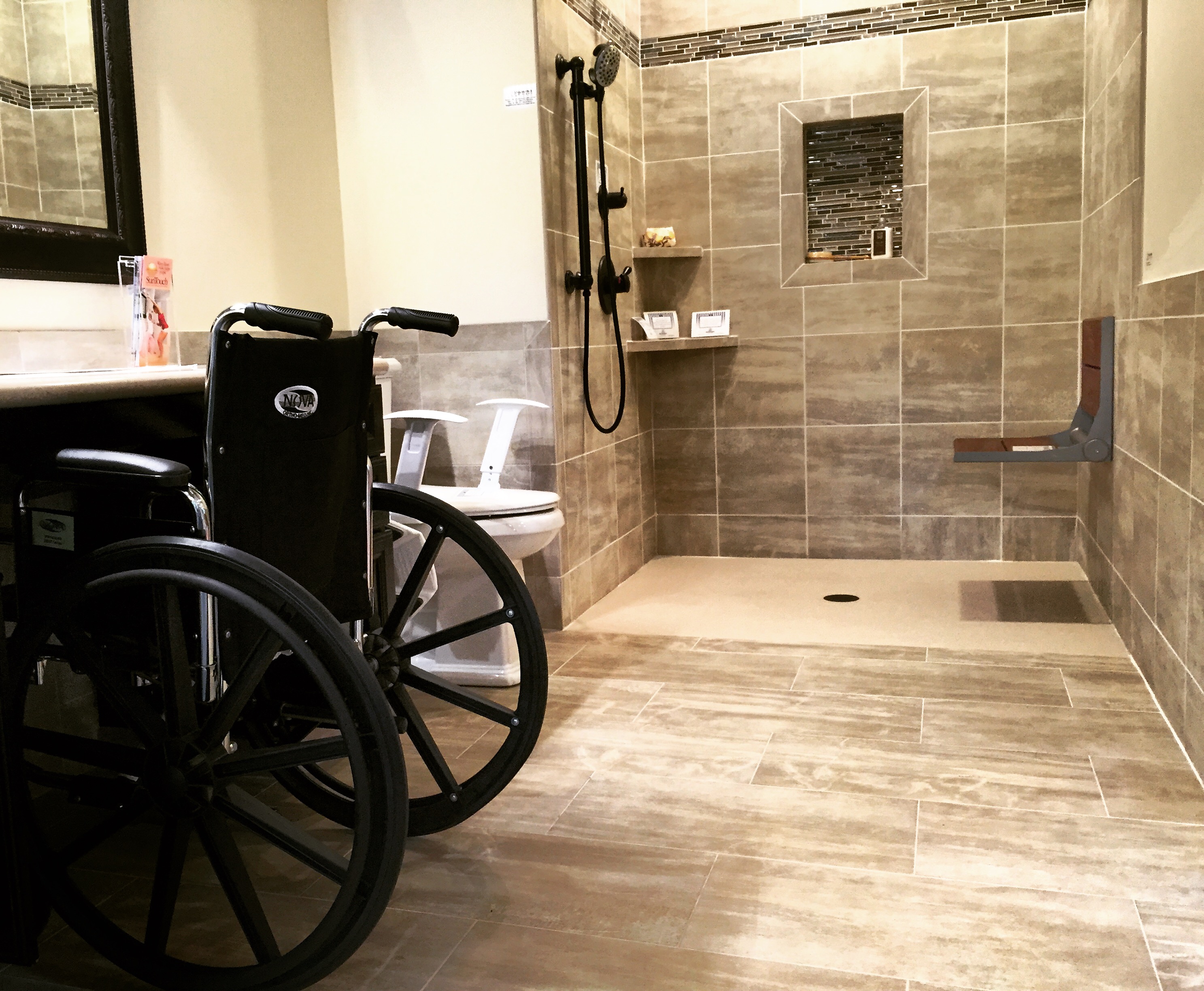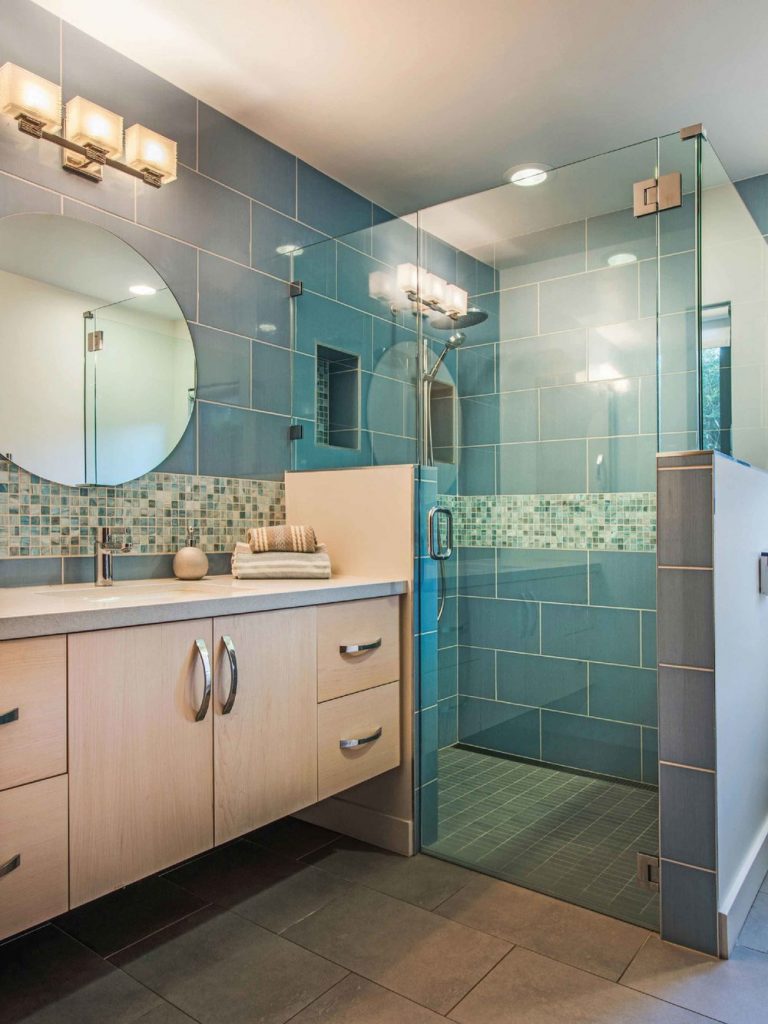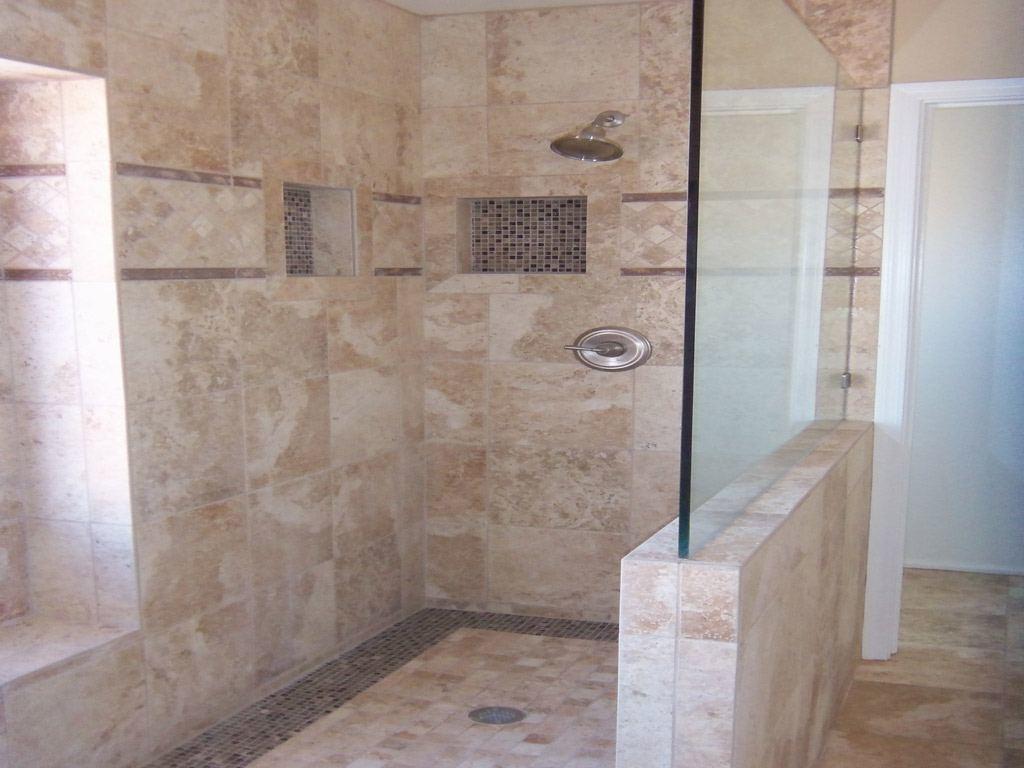
Nothing beats the feel of a hot shower after a workout, in the morning, or even at the end of a long day. But for those with mobility issues, just getting into the shower can be a hassle, or even dangerous, what with slippery surfaces and a high lip of a bathtub shower. Most stand alone showers are too small for those in a wheelchair. So what can you do?
Consider a barrier free shower. Not only can they be a beautiful and stylish addition to your bathroom, but they also allow those with difficulty moving around access the shower any time. They are designed to provide a safe and convenient shower experience. These unique showers have been gaining in popularity over the past few years.
What is a barrier free shower in Los Angeles?
Unlike a traditional shower, a barrier-free or walk-in shower is completely level with the floor. A tray is not necessary because the floor is sloped towards the drain, so the water will drain efficiently. This design gets rid of the risk of tripping on a curb while getting into a shower.
Some barrier-free showers are created with pre-made shower trays which are flush with the rest of the bathroom floors. Other walk-in showers are custom made with a sloped mortar bed. In addition, wet rooms are becoming more and more common. These are showers with no barriers. They share the bathroom space without any separating walls, with flooring sloped to the drains. Wet rooms may take some getting used to, but their simple design can give your home a stylish, up-to-date look.
What should I plan for when I install a walk-in shower?
As with any home improvement project, you should take time and consideration before undergoing any change in your bathroom to install a walk-in shower. Make sure you work with your contractor to end up with the shower you want and one that suits your needs. Here are some considerations to keep in mind:
- Plan for Product Storage: Where are you going to put all those shampoos, shower gels and soaps? If you have a small shower, use recessed soap and shampoo niches which fits snuggly into the wall. If you’ve got more space, put towel and soap storage under a bench seat or inside large expansive niches in the wall.
- Plan for seating: Don’t think your shower is too small to install some type of seating. A fold-down bench could easily be installed in a smaller walk-in shower. Corner bench seats work nicely in slightly larger showers. Of course, if you have a much much larger shower, you can install bench seats.
- Think about your grab bars: Gone are the days when grab bars need to be utilitarian and ugly. There are many more fashionable-looking grab bars on the market. You can have safety and style.
- Consider your shower pan options: There are many different types of shower pans for your barrier free shower.
- Stone shower pan: This installs like a traditional shower pan on top of the subfloor. There is a ramp which slopes up when you enter and slopes down to the drain.
- Acrylic or fiberglass pans: These are designed like the stone shower pan, but are a cheaper option.
- Drop Floor Draining: This is easier in new construction. With this method, the framing of the floor is dropped four inches below the rest of the subfloor. The drop is then lined and concrete is poured and sloped to the drain.
- One-level pre-engineered wet rooms: This uses a reinforced plastic base and is less than an inch tall. That means it can be sent directly on floor joists and sloped to a drain. This method is simple to install in remodels and new construction.
- Pay attention to the location of your shower drain: If the drain in your floor doesn’t line up with the drain hole in your barrier free shower pan, you’re looking at a potential drain in your wallet. Moving the drain on a concrete floor is very expensive and time consuming. Make sure the drain in your floor lines up with the drain in your new shower pan.
- Choose low maintenance walls: There are many materials you can use on your walls. Do you really want to spend your time scrubbing tile grout? You may want to consider using lower-maintenance decorative faux stone, cultured granite wall panels, or tile-looking laminate wall panels.
- Watch out for leakage: Water all over your walk-in shower is fine. A sopping wet bathroom? Not so fine. Make sure the bathroom floor is properly waterproofed so you don’t end up with a leak under your tiles.
- Design with style in mind: Your walk-in shower doesn’t have to look like it belongs in a hospital. Consider style options to make your walk-in shower as luxurious and aesthetically pleasing as possible.
How much does a barrier free shower cost in Los Angeles?
As with any home project, the price depends on many variables. How much remodeling is necessary to install your new shower? WIll you go with a pre-fab model or a custom-made look? In all, the average cost of a barrier free shower is about $2,000 - $6,000. This includes the shower stall, pan, doors and plumbing.
Looking for a free estimate for your project? Call Los Angeles Bathroom Remodel today at (323) 402-6381.



